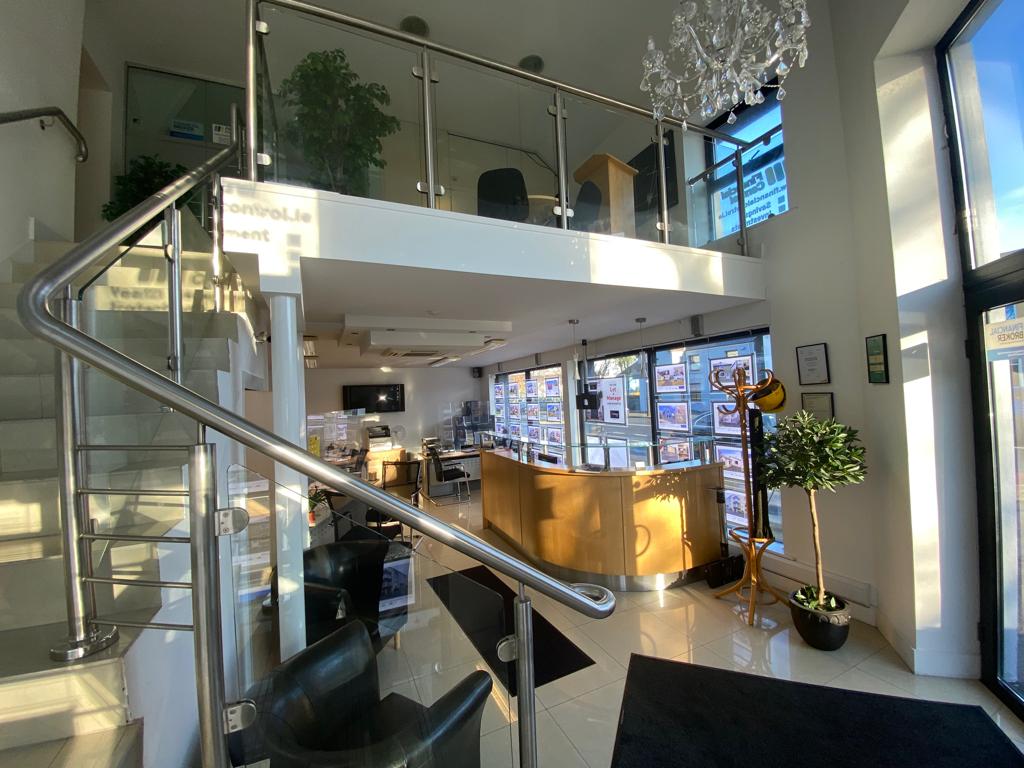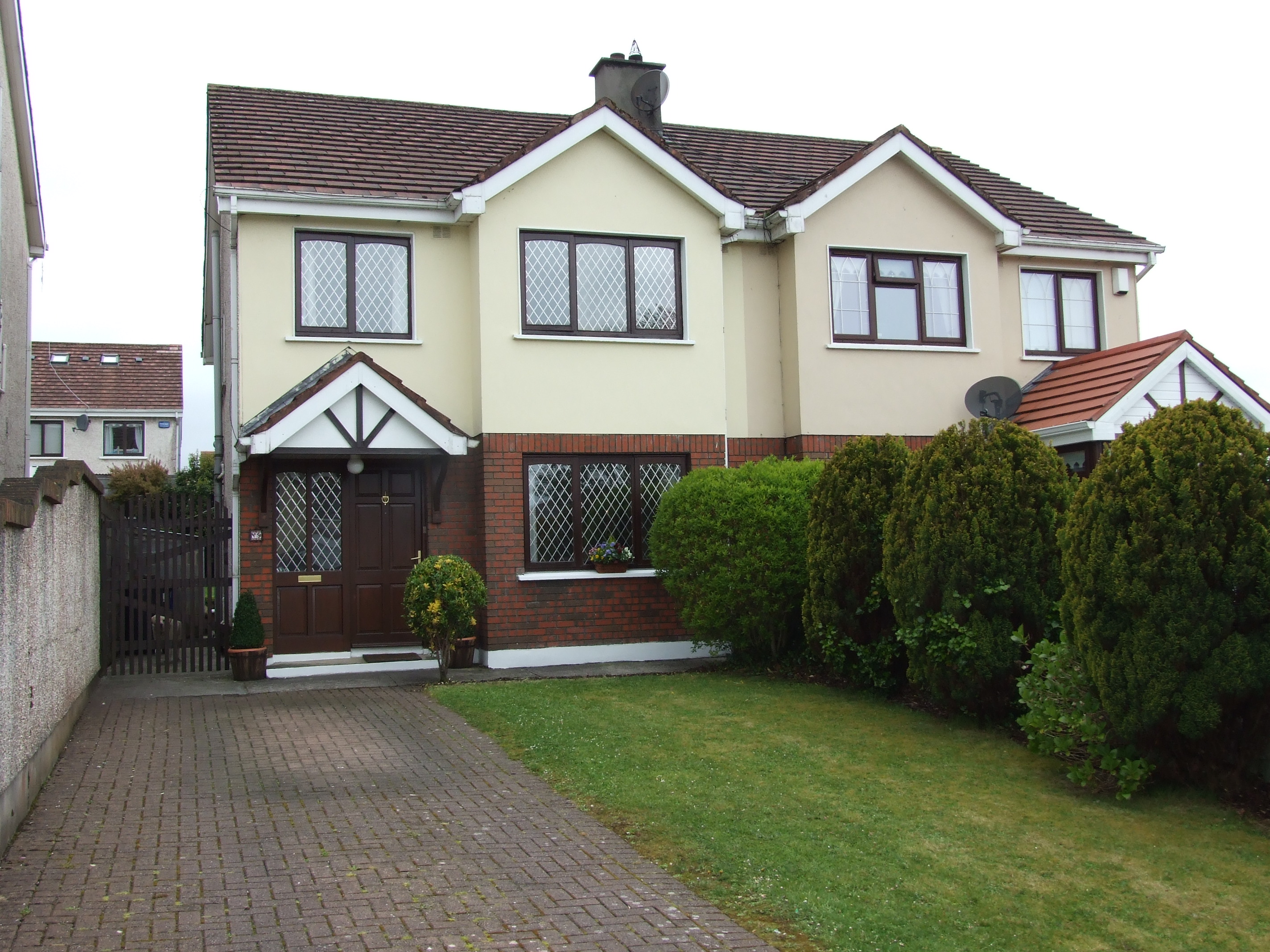



 4 Farmhill, Strandhill Road, Sligo.
4 Farmhill, Strandhill Road, Sligo.
David Reynolds Auctioneers provide an excellent, highly efficient service. Our property was on the web within hours and viewings booked very shortly afterwards. I would recommend David Reynolds and his team for their friendly, efficient and professional service. Geraldine Higgins
 11 Barn Owl Road, Kevinsfort, Sligo.
11 Barn Owl Road, Kevinsfort, Sligo.
We recently sold our house with the help of David Reynolds and Janet. I cannot say enough about how helpful they were in giving us sound advice about various aspects of the sale. Janet is particularly attentive, proactive and continuously positive. I would highly recommend them.
Lily & James
 Quillsen (formerly Gunne)
Quillsen (formerly Gunne)
On behalf of all at Quillsen, I wish David and the team in Sligo good luck and continued success. David has been an integral part of the Gunne group and it has been a pleasure working together for the past ten years. We look forward to an mutually beneficial relationship into the future. - Marian McQuillan CEO Quillsen (formerly Gunne)
 2 Rockwood Crescent
2 Rockwood Crescent
I recently rented a property through David Reynolds, Estate Agent. As a tenant, I found both him, his team, in particular, Janet Duncan to be highly professional as well as extremely efficient in delivering an excellent service with the utmost integrity.
Mary Keane
 9 Ardcairn, Cairns Hill, Sligo.
9 Ardcairn, Cairns Hill, Sligo.
We dealt with David Reynolds recently in relation to the sale of our family home in Sligo Town. We found them to be very professional and easy to deal with. They found a purchaser for our house within 2 weeks of the house going on the market which in the present climate is fantastic. They assisted us in making the process of selling our house very straight forward. We cannot recommend them highly enough. Ciara McLoughlin (former owner)

Selling a home will probably be one of the most important transactions in a person’s or a family’s life